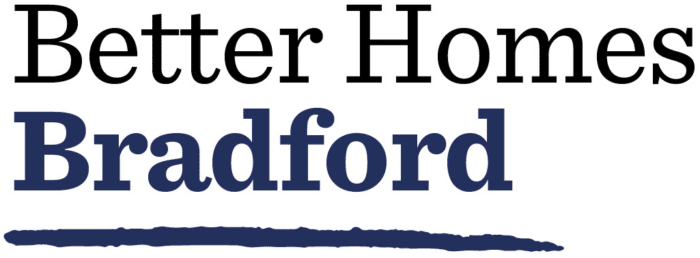
A Room-in-roof is a converted loft or attic, accessible by a permanent staircase. Insulating this space is an effective way of reducing your energy bills and creating a more comfortable living space.
Room-in-roof insulation is one of the best options if your property requires a lot of heating in winter and is very hot in the summer. Many existing room-in-roofs are either poorly insulated or not at all, losing on average 25% of their heat through the roof.
Room-in-roof insulation can make a significant impact both on the energy efficiency of the property, as well as the comfort of the room itself.
Room-in-roof (RIR) insulation typically takes around two weeks to install. There are three main types of insulation commonly used in roof conversions, which are rigid insulation, flexible insulation and thermal lining boards. Rigid insulation boards are available in various thicknesses. Flexible insulation and thermal lining boards, though thinner and cheaper, are not as effective as rigid insulation boards but can be a good compromise in difficult to insulate and small areas where the size of the room may become reduced as a result of adding thick insulation materials to walls and roof.
In addition, our assessors look at the full envelope of your property, ensuring that it is fully ventilated to prevent a build up of moisture. This will provide a constant flow of fresh air to the inside of your home without losing any heat.
To qualify, you must meet the following criteria:
After the initial visit to register interest in the scheme we will carry out 2 surveys; a technical survey for the measurements and then retrofit assessment for compliance
| Cookie | Duration | Description |
|---|---|---|
| cookielawinfo-checkbox-analytics | 11 months | This cookie is set by GDPR Cookie Consent plugin. The cookie is used to store the user consent for the cookies in the category "Analytics". |
| cookielawinfo-checkbox-functional | 11 months | The cookie is set by GDPR cookie consent to record the user consent for the cookies in the category "Functional". |
| cookielawinfo-checkbox-necessary | 11 months | This cookie is set by GDPR Cookie Consent plugin. The cookies is used to store the user consent for the cookies in the category "Necessary". |
| cookielawinfo-checkbox-others | 11 months | This cookie is set by GDPR Cookie Consent plugin. The cookie is used to store the user consent for the cookies in the category "Other. |
| cookielawinfo-checkbox-performance | 11 months | This cookie is set by GDPR Cookie Consent plugin. The cookie is used to store the user consent for the cookies in the category "Performance". |
| viewed_cookie_policy | 11 months | The cookie is set by the GDPR Cookie Consent plugin and is used to store whether or not user has consented to the use of cookies. It does not store any personal data. |