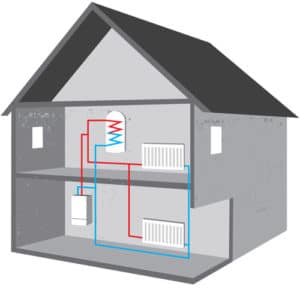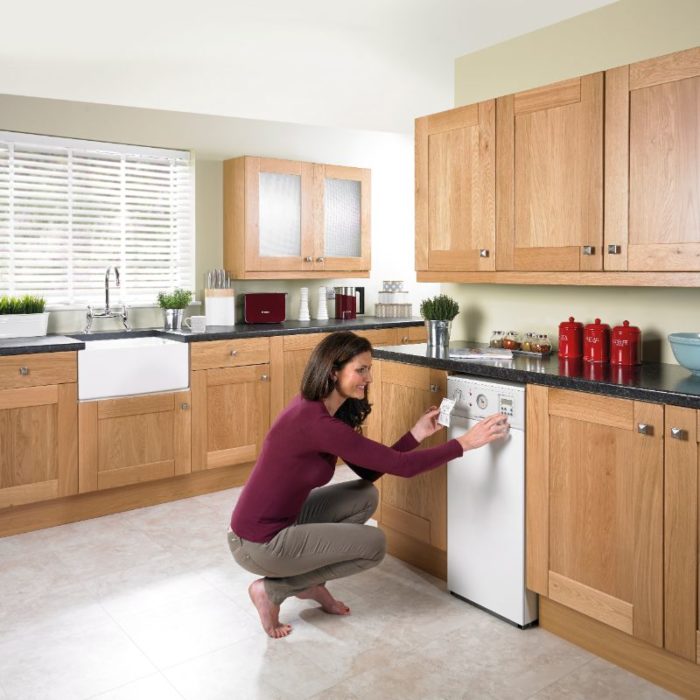
With energy bills rising and the cost-of-living increasing, residents are urged to act now and take advantage of limited Government funding to make their home warmer, reduce their outgoings and look after the environment.
The project, delivered by Calderdale Council in partnership with Better Homes Yorkshire and Eclipse Energy, has secured funding from the Government’s Green Homes Grant Local Authority Delivery scheme to offer home energy improvements across the area.
To qualify, households will need to have a total combined income of less than £30K or be in receipt of some form of government benefit (such as pension credit, child tax credit or universal credit).
Work is subject to surveys and proof of eligibility. The scheme ends in March 2023 but funding is allocated on a first-come-first-served basis.
The links below explain some of the energy efficiency improvements that may be installed to your home and their benefits.
Cavity Wall Insulation (CWI) is an effective method of making your home warmer, more comfortable and healthier by filling the air gap also known as the ‘cavity’ in-between your walls.
It’s likely that your home requires this type of insulation measure if it was built after the 1920’s when they typically constructed external walls in two layers of brickwork, inner and outer leaves, with an empty space in the middle called the cavity. This can be the cause of around a third of your home’s heat being lost.
Installation typically takes half a day. Cavity wall insulation can save you up to £135* per year on your energy bills. It is covered by a full 25-year guarantee. Your home will be warmer and more comfortable. It will also discourage future condensation which can cause mould to grow, as the walls and air will retain the heat. This is particularly important for people who suffer with certain allergies or chest complaints.
 How does it work?
How does it work?Cavity Wall Insulation will slow down the rate at which heat escapes from your home. The insulation material such as mineral fibre and bonded beads is made of lots of tiny air pockets and is injected into the cavity space using specialist equipment. The air pockets make it difficult for heat to escape, therefore reducing heat loss and saving money on your energy bills.
It should typically take up to 4 hours to install this type of insulation. Before we begin, we’ll need access to all the outside walls of your property so please remove cars, caravans and garden furniture away from the building.
Trained installers will drill small holes (about the size of a 10p piece) at intervals of 1 metre to 1.5 metre in the outside walls. Using specialist equipment our installers will inject the insulation through these holes into the cavity space. The holes are then filled matching the existing walls as closely as possible.
During the work our Liaison officer will be your main point of contact. They’re there to let you know exactly what’s going on at every stage and to give you all the help, support and information you need.
*These are estimated figures provided by the Energy Saving Trust based on insulating a gas-heated, semi-detached home with three bedrooms. Actual savings may vary depending upon your individual circumstances.
Loft insulation is a material made up of lots of tiny air pockets; these pockets trap heat, reducing the rate at which heat escapes. Our installer uses loft roll insulation, which is unrolled, cut to length and placed within the loft space. A minimum thickness of 270mm will be achieved. Your home may already have some degree of loft insulation and may only need a top-up to ensure its depth is sufficient to keep your heat in, making your home warmer and reducing your energy bills.
It should typically take 2-3 hours to install this type of insulation. Before we can start we’ll ask you to clear your loft space of things such as suitcases and boxes so our installers can easily move around. If any existing insulation needs to be removed we will do this.
The installation process is quick and easy and will cause little disruption to you and your family. You’ll be able to place any items back in the loft afterwards but always ensure secure floor spaces are used. The insulation material will not hold heavy objects.
During the work our Community Liaison Officer will be your main point of contact. They’re there to let you know exactly what’s going on at every stage and to give you all the help, support and information you need.
*These are estimated figures provided by the Energy Saving Trust based on insulating a gas-heated, semi-detached home with three bedrooms. Actual savings may vary depending upon your individual circumstances.
A Room-in-roof is a converted loft or attic, accessible by a permanent staircase. Insulating this space is an effective way of reducing your energy bills and creating a more comfortable living space.
Room-in-roof insulation is one of the best options if your property requires a lot of heating in winter and is very hot in the summer. Many existing room-in-roofs are either poorly insulated or not at all, losing on average 25% of their heat through the roof.
Room-in-roof insulation can make a significant impact both on the energy efficiency of the property, as well as the comfort of the room itself.
Room-in-roof (RIR) insulation typically takes around two weeks to install. There are three main types of insulation commonly used in roof conversions, which are rigid insulation, flexible insulation and thermal lining boards. Rigid insulation boards are available in various thicknesses. Flexible insulation and thermal lining boards, though thinner and cheaper, are not as effective as rigid insulation boards but can be a good compromise in difficult to insulate and small areas where the size of the room may become reduced as a result of adding thick insulation materials to walls and roof.
In addition, our assessors look at the full envelope of your property, ensuring that it is fully ventilated to prevent a build up of moisture. This will provide a constant flow of fresh air to the inside of your home without losing any heat.
To qualify, you must meet the following criteria:
After the initial visit to register interest in the scheme we will carry out 2 surveys; a technical survey for the measurements and then retrofit assessment for compliance
Installation of a High Efficiency Gas Boiler is an effective method of making your home warmer and more comfortable. How will I know if my home requires a new boiler? If your boiler is more than 10 years old it’s likely to be G-rated meaning it could be inefficient and expensive to run. Replacing your old system could make your home warmer and save you money on energy bills.
By replacing an old G-rated boiler with a new high efficiency condensing boiler and improving your heating controls, you could cut your home’s carbon dioxide emissions – saving as much as £300 a year*. You will have instant hot water. Your home should be warmer and more comfortable.
Gas boilers can be used for heating your home and providing hot water. They do this by heating up water that circulates around the pipework connecting to your radiators. Many homes still have old G-rated boiler systems that can be very inefficient because they lose a lot of heat through the flue: these are known as non-condensing boilers. High efficiency condensing boilers re-use heat that would normally be lost into the atmosphere from the flue, keeping your home warmer and more energy efficient.
 What should I expect from the work?
What should I expect from the work?It should take around two days to complete the installation and will be done by one of our Gas Safe Registered engineers. Replacing your heating system means we’ll usually fit a new gas boiler, and may also put in new radiators as well. Sometimes, we’ll need to remove the main fire in your living room, and if necessary you may need a new electric fire.
Before we arrive please put away any fragile or valuable items and remove things from the wall to save them getting knocked. Boiler replacements can be quite noisy and dirty so we’ll always use dust sheets to protect floor coverings and furniture that has not been removed.
During the work our Liaison Officer will be your main point of contact. They’re there to let you know exactly what’s going on at every stage and to give you all the help, support and information you need.
*These are estimated figures provided by the Energy Saving Trust based on insulating a gas-heated, semi-detached home with three bedrooms. Actual savings may vary depending upon your individual circumstances.
 Do Better Homes Yorkshire Offer Oil Boilers?
Do Better Homes Yorkshire Offer Oil Boilers?Better Homes Yorkshire are now able to offer oil boilers to people who are off gas. Installing a new oil boiler could save you up to 30%* a year on your annual fuel bills compared to your current off gas method of heating.
Why choose us?
*Source: www.OFTEC.org
Applying underfloor insulation can help to reduce your energy bills by keeping your home warmer for longer.
Insulation works by trapping air and preventing drafts, it also prevents heat from escaping your home.
Timber floors can be insulated by lifting the floorboards and laying mineral wool insulation supported by netting between the joists.
Underfloor vents, trickle vents and mechanical vents will also be added to homes – where these are required. This helps to make sure air can flow around the building and helps to prevent condensation.
| Cookie | Duration | Description |
|---|---|---|
| cookielawinfo-checkbox-analytics | 11 months | This cookie is set by GDPR Cookie Consent plugin. The cookie is used to store the user consent for the cookies in the category "Analytics". |
| cookielawinfo-checkbox-functional | 11 months | The cookie is set by GDPR cookie consent to record the user consent for the cookies in the category "Functional". |
| cookielawinfo-checkbox-necessary | 11 months | This cookie is set by GDPR Cookie Consent plugin. The cookies is used to store the user consent for the cookies in the category "Necessary". |
| cookielawinfo-checkbox-others | 11 months | This cookie is set by GDPR Cookie Consent plugin. The cookie is used to store the user consent for the cookies in the category "Other. |
| cookielawinfo-checkbox-performance | 11 months | This cookie is set by GDPR Cookie Consent plugin. The cookie is used to store the user consent for the cookies in the category "Performance". |
| viewed_cookie_policy | 11 months | The cookie is set by the GDPR Cookie Consent plugin and is used to store whether or not user has consented to the use of cookies. It does not store any personal data. |